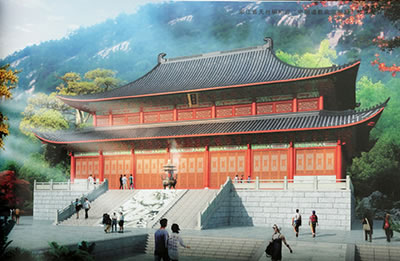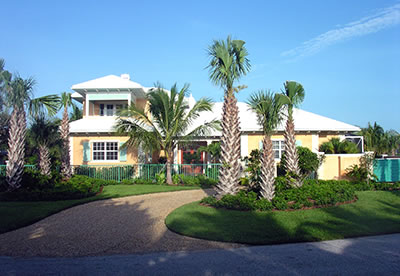|
Issue #24:
March, 2014
Welcome to our Issue
- Institute to Feature Temple building
- Vero Beach Interview
- Home for Sale
PUBLISHED BY:
Maharishi Vastu® Architecture, Applying the principles of Maharishi Vastu design
641-472-7570 (phone)
641-472-8691 (fax)
info@maharishivastu.org
About Us
Live or work in Maharishi Vastu and gain a powerful influence of fulfillment, happiness and perfect health for the rest of your life.
Maharishi Vedic® architecture provides the universal rules and principles to design buildings, developments and cities to bring the beneficial influence of all the laws of nature to human life.
Maharishi Vastu is the holistic science of establishment that connects the parts to the whole, the individual to the cosmic.
What we offer to you:
- Pre-designed plans for homes and larger buildings.
- Custom design of homes by affiliated architects.
- Site evaluation: to help you find an ideal site.
- Master Planning for developments and communities.
- Consultation services: to ensure that your architect’s custom design will have a fully nourishing influence.
Subscribe or
Share the Knowledge
If you are not already subscribed to this newsletter and would like to receive further issues, go to: MaharishiVastu.org
/subscribe.
To share with a friend simply forward this e-mail to them.
Privacy policy: We do not make our list available to other organizations.
Copyright © 2014 Maharishi Vastu, Fortune-Creating, Maharishi Sthapatya Veda, Maharishi Vedic, are registered trademarks used under sublicense or with permission.
|
Institute to feature Temple building
Jon Lipman, AIA, the director of Maharishi Vastu for North America traveled to China in the fall of 2013 at the request of a Chinese industrialist who recently toured the campus of Maharishi University of Management and developed an interest in Maharishi Vastu architecture.
The trip was planned and supported by The Institute for Asian and American Studies, founded at MUM by faculty member, Dr. Yunxiang Zhu and university legal counsel, Bill Goldstein. The Institute offers short and mid-length, non-degree courses for students and postgraduates from China and other Asian countries who hope to gain an edge in competing in the globalized economy.
Traditional Chinese Building at MUM
While plans to build a Chinese-inspired building on the MUM campus as headquarters for the Institute of Asian and American Studies have been ongoing for some time, Jon’s visit allowed him to meet with the designated builder who is a Taoist master and heads a 2,000 year old monastery.

Their collaboration during Jon’s trip allowed for the design of a building that is based on traditional Taoist temple design, and fully in accord with the principles of Maharishi Vastu architecture. The building will be constructed in China and disassembled, then shipped to MUM to be re-assembled on campus.
The building will have multiple spaces including classrooms, offices, a reception area, a shrine room, and an exhibition space for East Asian art. The building will also incorporate many sustainable aspects, including rainwater catchment and non-toxic building materials.

The planned location will be on the highest point of land on the west side of the MUM campus, making it very visible from Highway One. It will be approached via a beautiful walkway with traditionally designed water features and bridges. Subsequent expansion of the campus will include two additional buildings with additional classrooms and dining.
The first phase is projected to be completed in 2015.
Maharishi Vastu Building Projects in China
The industrialist mentioned above had been touring the US in search of architectural inspiration for his planned corporate office building. After his tour of the MUM campus, he decided to replicate the Dreier building, which had been designed by Jon in 1998, as his company’s headquarters. Upon Jon’s presentations of the building plans, the man was so impressed that he invited Jon to accompany him to China for site analysis, consultation, and exploration of traditional Chinese architecture.
After the tour and consultation, the man asked Jon to help design a sustainable community in the nearby countryside. The location for this community has excellent Vastu qualities, and will be built using local materials: the soil has the right clay content to be used to make earth blocks; the stunning umber color of the soil is such that it can be used as the pigment in exterior stucco; and power for the homes will come from rooftop photovoltaic electric panels that will be made in a factory 60 miles from the village creating buildings that are non-toxic, local, and sustainable. Jon is designing the village plan as well as prototype designs for the homes so the village will be nourished by the principles of Vastu, be sustainable in construction and resource usage, and incorporate historical and modern Chinese architectural design element. This approach will ensure that every aspect of the buildings and their layout are truly in accord with the local laws of nature. To see more photos of the trip, visit the album on our Facebook Page or on our Google+ Page.
Vero Beach Interview
if you have not read the recent article in the Vero Beach Weekly, an online newspaper, featuring Navo builders, be sure do so at:
http://www.tcpalm.com/news/2013/sep/18/contemplative-construction-proponents-claim-a-of/
They have successfully designed and completed four Maharishi Vastu homes in Vero Beach, Florida and have two more underway.

The design/build team of Richard Bialosky, AIA and David Ederer relate their experiences of working within the system of Maharishi Vastu architecture and what they have seen as the effects of living in a Vastu home.
Their plans to build a Maharishi Vastu community are again moving forward rapidly. They have located three possible sites in excellent locations, each with the qualities that make for an ideal Vastu community. We will keep you posted on developments for this exciting project.
Home for Sale
In the past, we have shared information with our readers when some Maharishi Vastu homes have come on the market for sale.

Over the years, the Andreana has elicited more comments than any other home in our portfolio. Located in the beautiful Blue Ridge Mountains of North Carolina it is now for sale by the owners.
This link gives you the details of the house and the land as well and displays many lovely interior and exterior photos. Let’s hope some very wise and fortunate person is able to purchase it soon!
|


