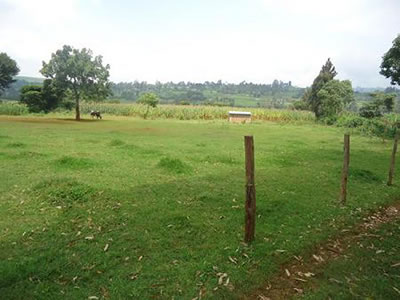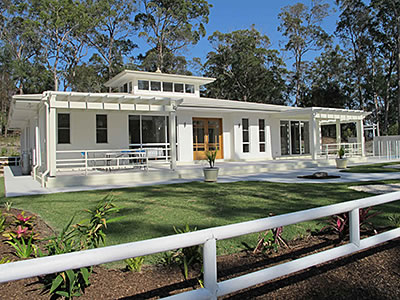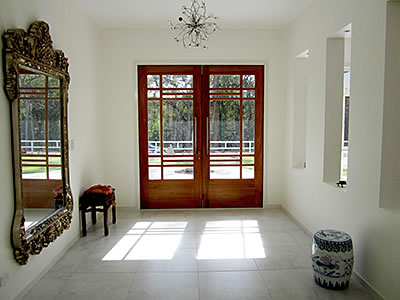|
Issue #20:
January, 2013
Welcome to our Issue
- A Maharishi Vastu Community Center in Kenya
- Light-filled and Lovely MVA home in Australia
PUBLISHED BY:
Maharishi Vastu® Architecture, Applying the principles of Maharishi Vastu design
641-472-7570 (phone)
641-472-8691 (fax)
info@maharishivastu.org
About Us
Live or work in Maharishi Vastu and gain a powerful influence of fulfillment, happiness and perfect health for the rest of your life.
Maharishi Vedic® architecture provides the universal rules and principles to design buildings, developments and cities to bring the beneficial influence of all the laws of nature to human life.
Maharishi Vastu is the holistic science of establishment that connects the parts to the whole, the individual to the cosmic.
What we offer to you:
- Pre-designed plans for homes and larger buildings.
- Custom design of homes by affiliated architects.
- Site evaluation: to help you find an ideal site.
- Master Planning for developments and communities.
- Consultation services: to ensure that your architect’s custom design will have a fully nourishing influence.
Subscribe or
Share the Knowledge
If you are not already subscribed to this newsletter and would like to receive further issues, go to: MaharishiVastu.org
/subscribe.
To share with a friend simply forward this e-mail to them.
Privacy policy: We do not make our list available to other organizations.
Copyright © 2011 Maharishi Vastu, Fortune-Creating, Maharishi Sthapatya Veda, Maharishi Vedic, are registered trademarks used under sublicense or with permission.
|
A Maharishi Vastu Community Center in Kenya
Construction has begun on a community hall fully in accord with the principles of Maharishi Vastu architecture to accommodate the activities of the Transcendental Meditation® program and serve the meditating community of Nandi Hills, Kenya as a gathering place and a source of coherence and peace.

The3,300 square foot (300 sm), one-story building is 250 km to the west of Nairobi, the capital of Kenya and is close to two schools where 250 students, faculty and parents are practicing the TM technique. A growing group of 75 meditating mothers from Nandi Hills are making plans to start an organic farming project on land adjacent to this community building. 45 girls from this village attend a consciousness-based girls’ school in Mbale, Uganda as boarding students and will lend their coherence to the group on school holidays. The organizers will also host community-wide cultural festivities for Nandi Hills throughout the year.
In addition to the ideal placement of the building on the beautiful and scenic site, great attention to the details of measurement and dimensioning are illustrated in these photos.
With its ideal foundation of solid stone, the building will be a lighthouse of knowledge and orderliness for many generations. Well begun is half done and they are taking that principle to heart in Kenya! View all current photos in an album.
If you care to watch further progress of the center, visit their Facebook page at: Transcendental Meditation, Kenya. Next issue we will report on the school building in Mbale, Uganda which is now under construction.
Light-filled and Lovely MVA home in Australia
A lovely, light-filled Maharishi Vastu eco-home has recently been completed in Australia. Sitting on five acres of semi-tropical rainforest, the site was chosen for its climate as well as the flora and fauna. There are many species of protected native orchids, tree ferns, and grass trees, and the beautiful influence of over one hundred species of birds on the property. The owners took on the challenge of not only enjoying but honouring and preserving the natural environment.

As both the owners have a strong background in art and design they found it natural to be intimately involved in designing the house and its many details, including the front doors, the porch detail features, the kitchen cabinetry. They even got involved in some of the construction process! Of course, this is not necessary for anyone who does not have the time or inclination but can be very fulfilling to those who enjoy this aspect of the design/build process. And, being a part of creating a perfect Vastu structure is very expansive and evolutionary.
The owners write that the home, “…has a … transparent feeling with light penetrating at every angle. It is pristine and modern, but evokes timelessness and grandeur…..Building a Maharishi Vastu house requires attention and commitment, but the reward is beyond quantification. When our friends joined us on our moving-in day, the feeling was sublime; we realised that our modest home was like a celestial palace and the feeling has continued…. Everywhere there are portals to view and revel in nature. The open-plan design allows free air flow, vital in our tropical climate. We have wide eaves that protect from the summer sun and the wet season’s heavy rains, and a beautiful clerestory (towering above the central Brahmasthan), which, through clear plate and slatted windows, brings in beams of light and rainbows at various times of day.”
The photos of the home clearly illustrate two important features of a Maharishi Vastu home-light and fresh air penetrating everywhere.

The house and its annex have many eco-friendly features – it captures all rainwater that falls on its roof for use as the domestic water supply after filtration; wastewater is treated on site and then used on the gardens; the solid waste is also treated on site; and the couple compost as well. The house and its annex are powered by solar electricity and supplied with solar hot water, with the aim of having a zero carbon footprint.
Similar to the experience of many Maharishi Vastu homeowners, this couple came to feel great camaraderie with the tradespeople who built the house—the carpenters, cabinetmakers, painters, tilers, plasterers and the other trades- everyone wanted to express their creativity in some way through their particular skill. Being skilled they also recognized the uniqueness and coherence of what they were creating and took significant pride in their work.
The owners related that finding the right builder was key to the process: “The builder’s team worked with us at each stage of construction, and the foreman was great, allowing us to check every detail as construction progressed.” Taking pride in the work done and achieving precision with Vedic dimensions is critical. Just as with the human body and all natural objects, there are ideal proportions in buildings that permit Natural Law to provide maximum support for the home owners and their activity.
Right proportion and measurement in buildings strengthen the connection of our individual intelligence to Cosmic Intelligence. When a house is designed, the dimensions of the building are calculated using the ancient mathematical formulas of Maharishi Vedic architecture. These Vedic formulas ensure a perfect resonance between the cosmic structures and all components of the house.
Be sure and view the photo album of this marvelous example of a Maharishi Vastu home.
|


